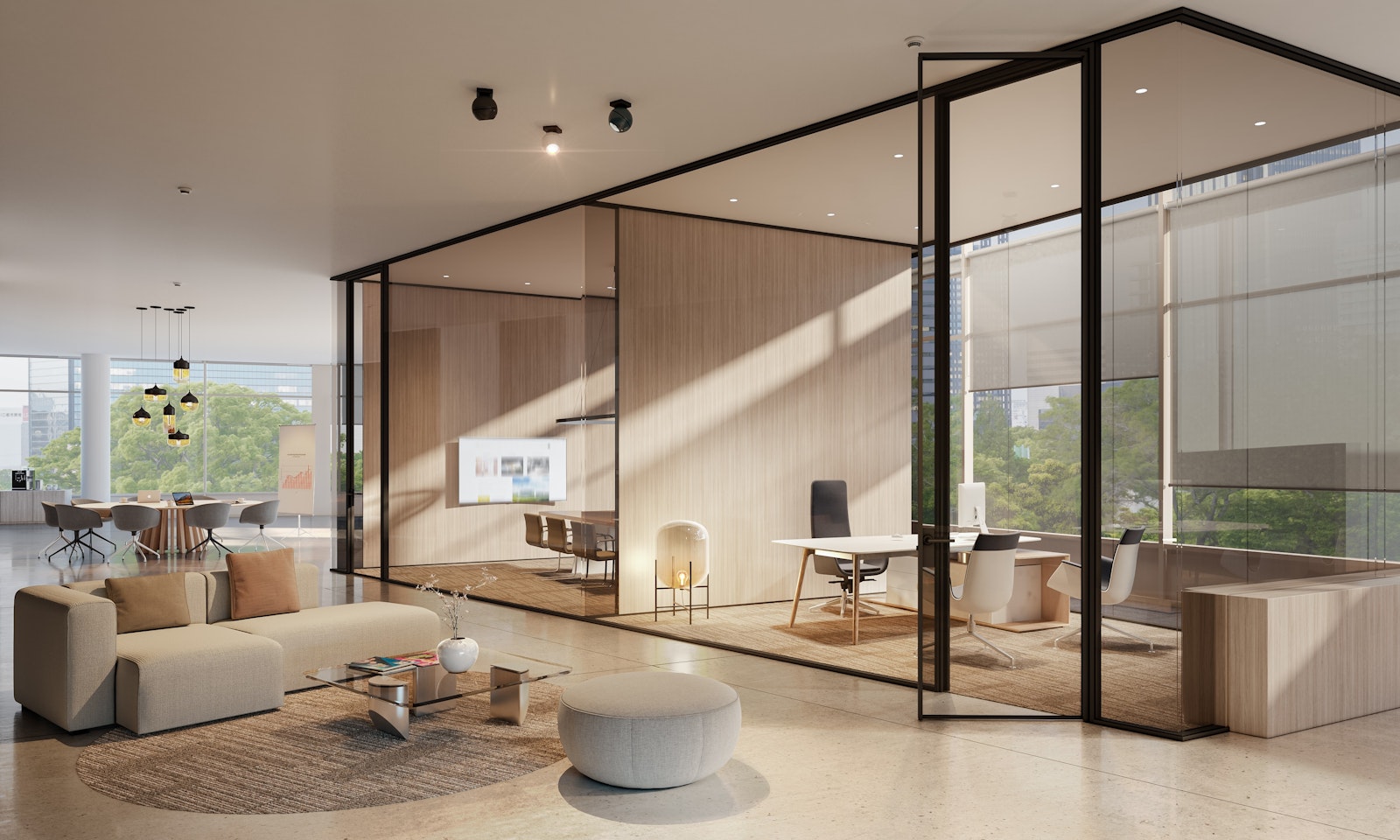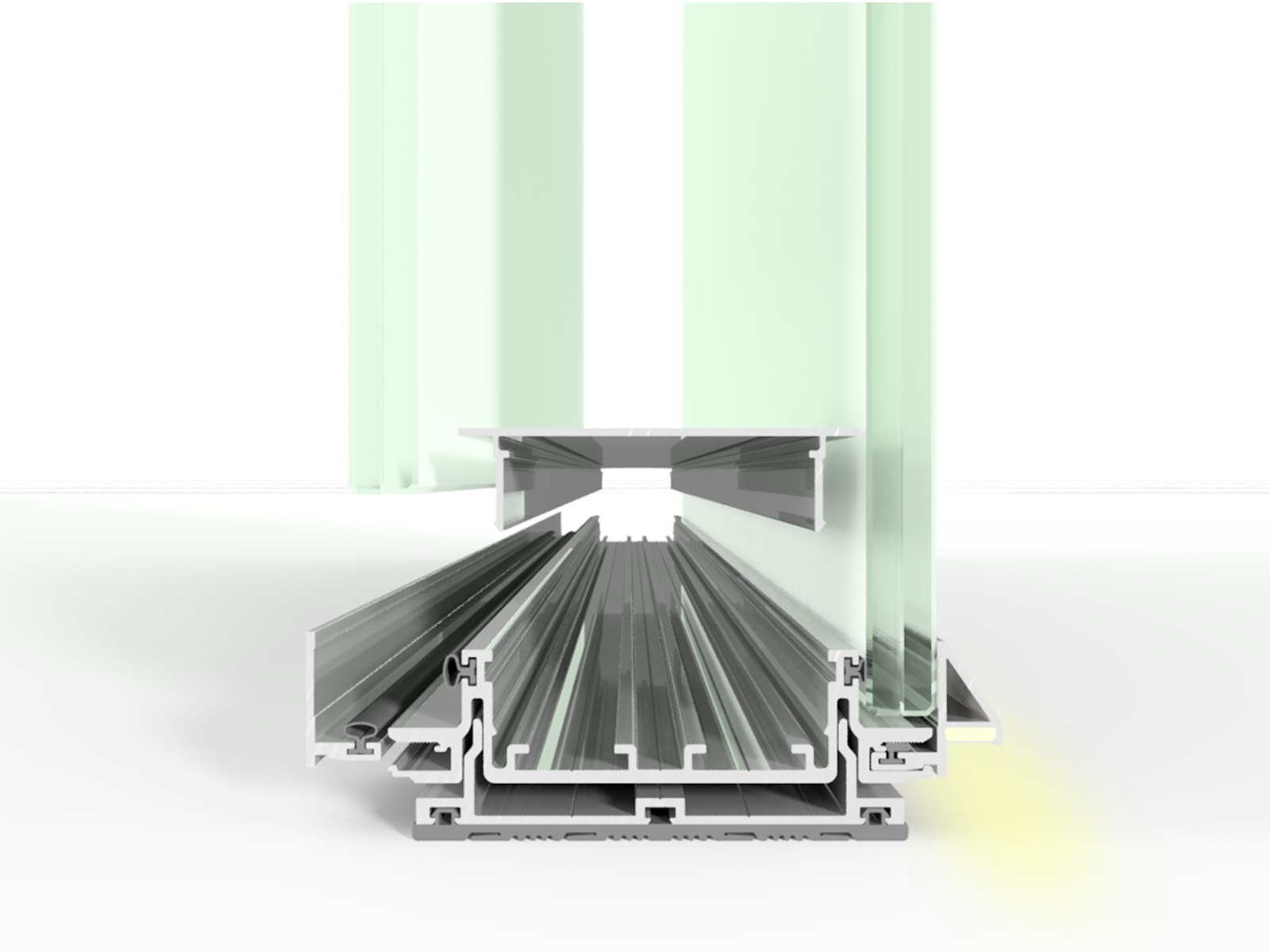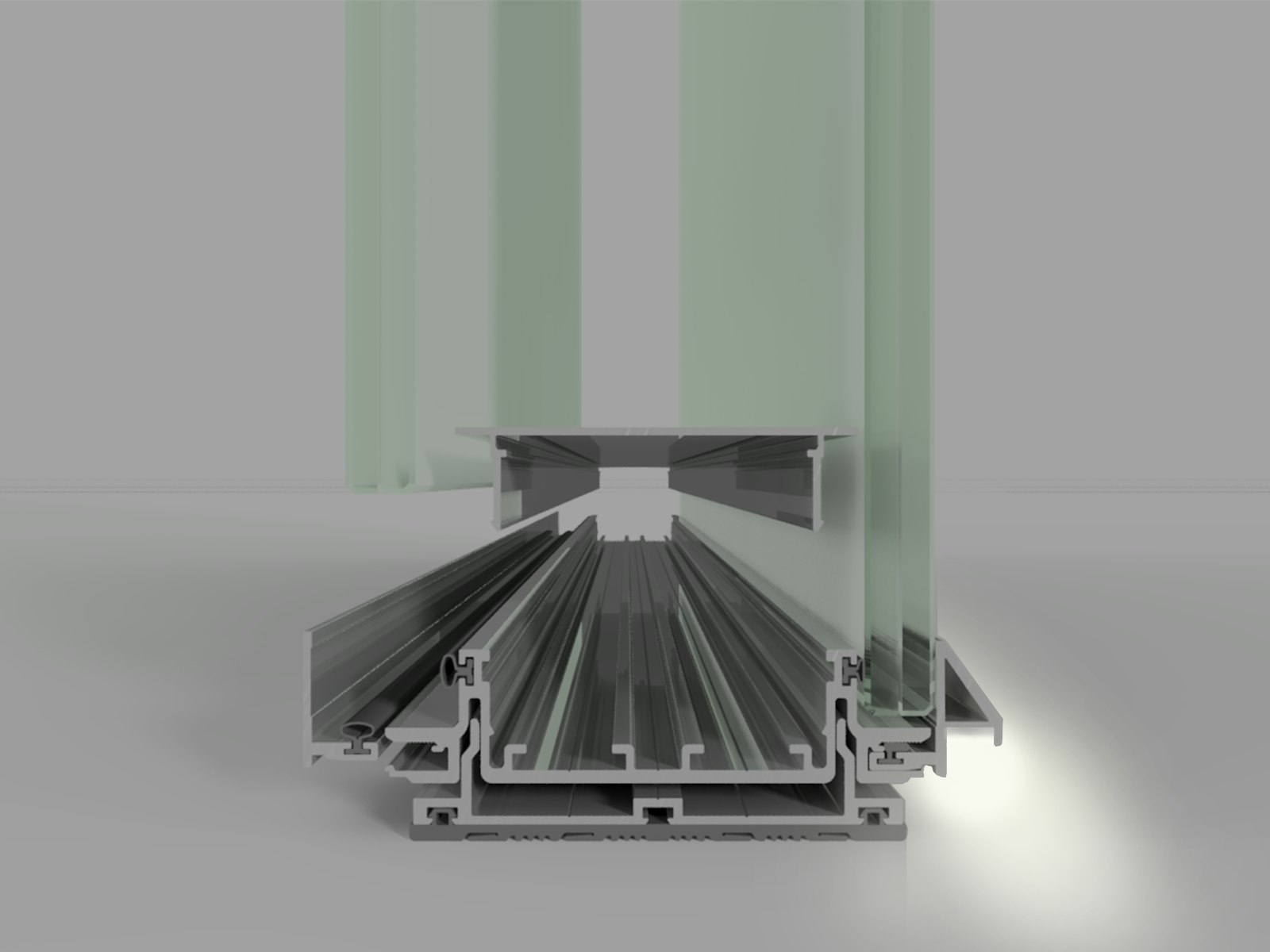de Velde
Space-R
The challenge in developing Space-R was to be able to arrange and rearrange offices vertically in a quick and sustainable way. The result is a circular plug-and-play solution with profiles, panels and doors that are easy to install and move, without permanent damage to the ceiling and floor.
The challenge in developing Space-R was to be able to arrange and rearrange offices vertically in a quick and sustainable way. The result is a circular plug-and-play solution with profiles, panels and doors that are easy to install and move, without permanent damage to the ceiling and floor. This system goes far beyond traditional products: it grows with the building and offers the architect a long-term solution that is fully compatible with circular thinking and greatly simplifies production, logistics and installation processes. The wall connects seamlessly to all types of ceilings and can therefore be installed earlier in the construction process. This allows significant time savings compared with the conventional construction process of measuring, ordering, powder coating, etc. Moreover, the basic profile of the Space-R is invisible after finishing and therefore does not necessarily have to have the same colour as the finish; it can be used immediately on site from the distributor’s stock. Neither are there any residues; the full lengths can be used up. All components are also reusable afterwards.
Another unique feature is that with Space-R, you get a reliable and circular system without compromising on design or being tied to certain materials, sizes or colours. You can arrange spaces flexibly, either without visible profiles in the ceiling, or with a visible profile with shadow gap or tight plinth or frieze. Space-R also allows different interpretations and materials to be combined in one wall (such as wood, glass, metal or whiteboard), in four different track widths. Space-R is thus both modular and adaptable to suit the project. By adding different finishing profiles (add-ons), the architect can not only personalise in colour but also integrate elements such as lighting (including safety lighting), signage or flooring or even develop an add-on unique to the project. The Space-R continues to achieve excellent acoustic values (52 dB in the Space-R 100). This combination of sustainability, time savings, ease of use, design, acoustics and adaptability makes Space-R the ideal system for creating pleasant and flexible spaces.



