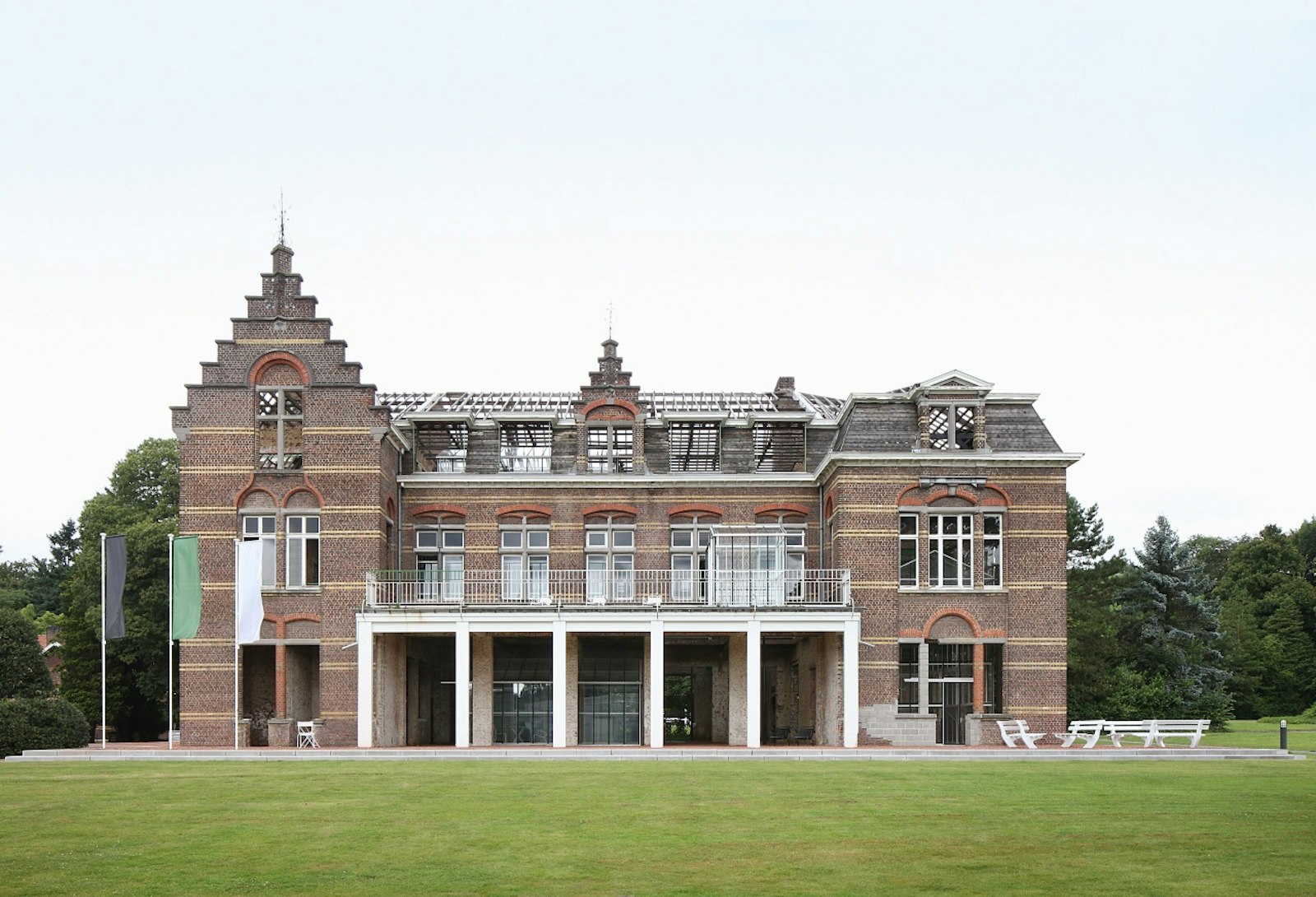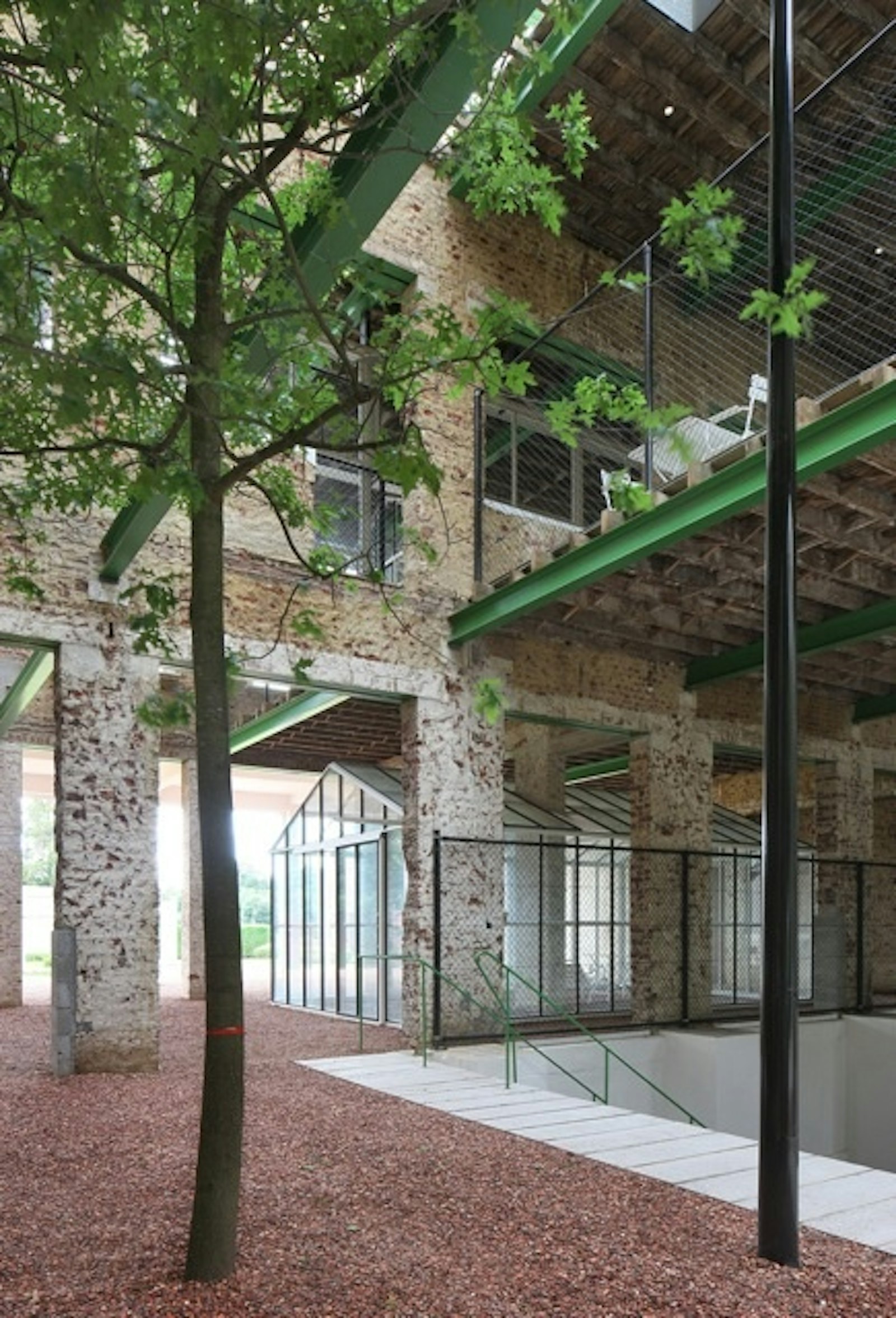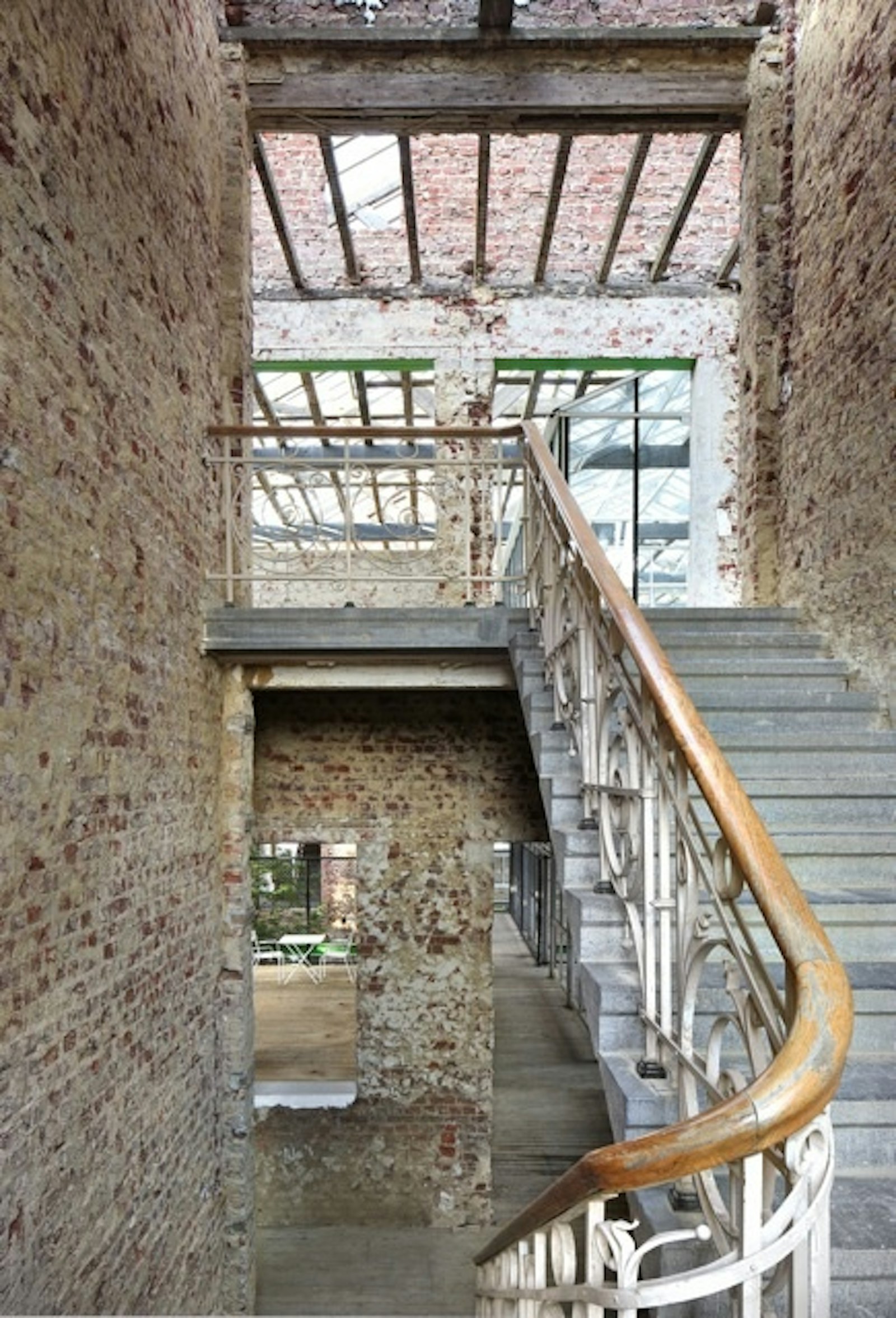de Velde
Kanunnik Petrus Jozef Triest Plein
This building in the heart of the campus was under demolition. Meanwhile, BAVO set up participative workshops of doctors, management, board members, staff and patients to develop a vision around the Psychiatric Centre of the Future. Many of the ideas turned out to fit in with the existing building. The classical hospital is a collection of buildings with a specific purpose: bed, therapy, work house, etc. Between the closed buildings, the patients have little left except for a gaping void of cropped lawn. In this narrowly-defined geography, many activities have no place. The project definition formed a collage of the desires of patients and personnel. Sint Jozef was described as a monumental outdoor space, a space of possibilities for patients, personnel and residents alike, that serves as a central meeting place, a place to take shelter, a wishing wall, a gap, somewhere to sit and smoke, and much more. It was then decided to stop with the demolition. The proposal of Architects De Vylder Vinck Taillieu preserves Sint Jozef in its current state of demolition with its traces of destruction. The demand for a square is interpreted as a requirement for a space for desires that can be appropriated by anyone. Sint Jozef is opened up as a complex emptiness with varying degrees of accessibility, light, transparency, closedness, nature, collectivity. The building can get a new interpretation in the future and can be adapted to the changing needs and desires of the psychiatric centre.



