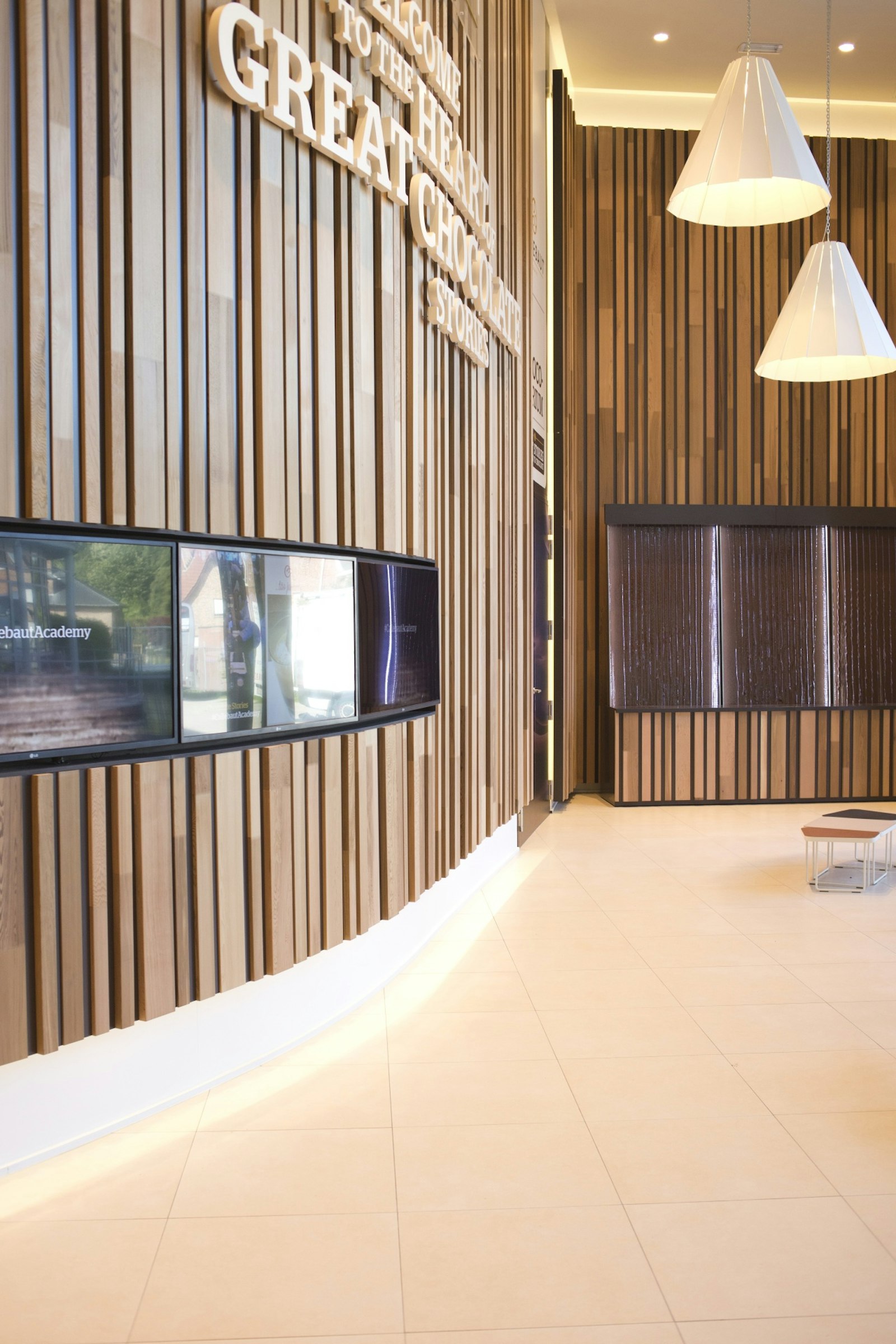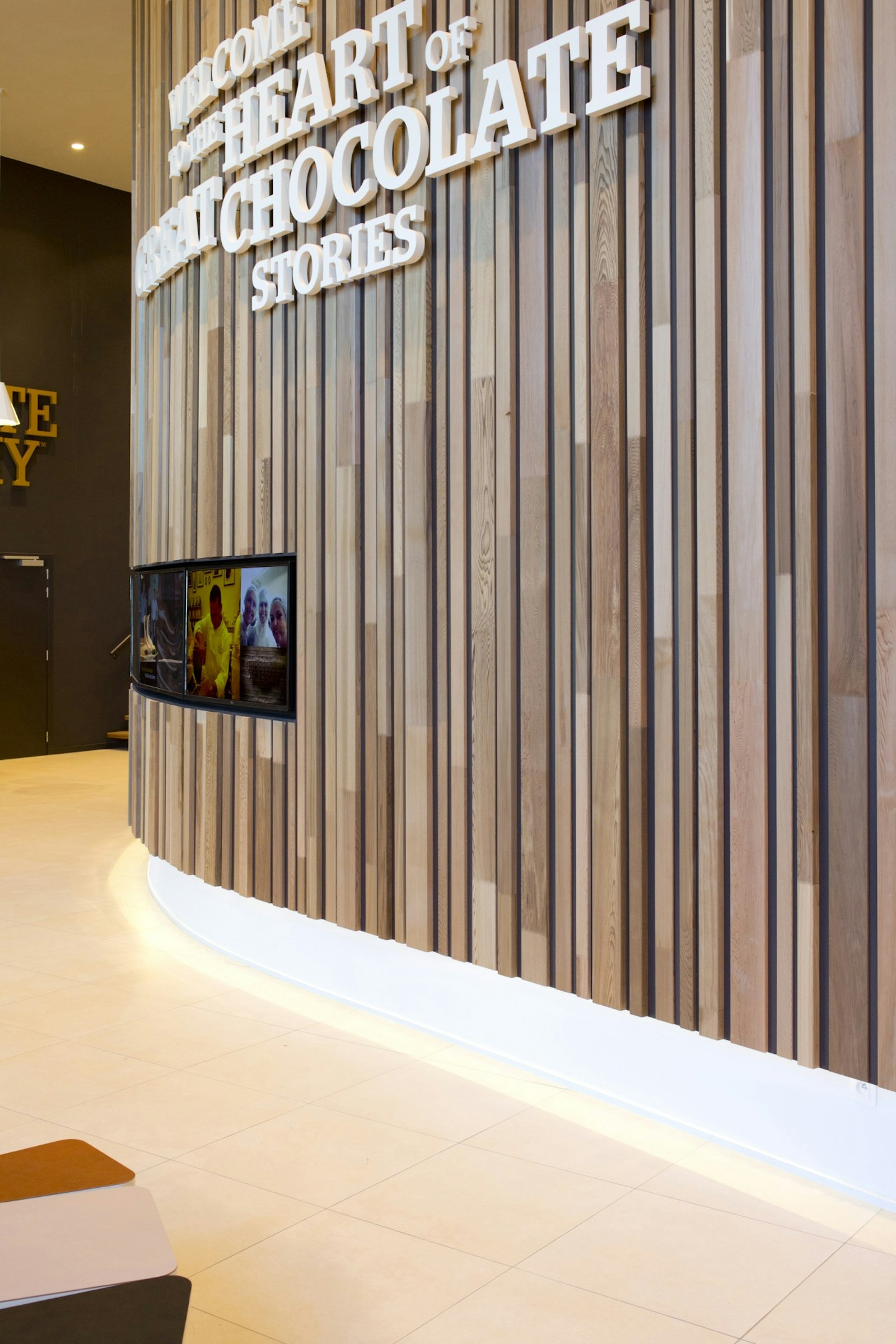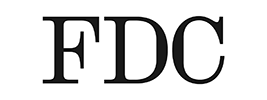de Velde
Woodface
The wooden slats come in three different widths and thicknesses, any of which can be combined with a custom-made aluminium extrusion profile. This increases the options for both the architect and the customer, who can design their own unique façade by choosing the width and depth of the slats himself. The aluminium profiles are also available in any RAL colour, with or without integrated LED lighting and in either polished or anodised aluminium. This allows the customer to coordinate the colour with that of the windows, doors, gutters and other folded pieces or finishing elements of the building. A handy web-based tool was developed specifically for creating simulations of possible Woodface façades. The tool also automatically calculates an indicative price for the customer.
It is quite easy to copy existing wooden profiles. The addition of an aluminium extrusion profile to the system makes copying almost impossible and protects the manufacturer against imitations.
Woodface is a sealed system with continual ventilation that is suited for both interior and exterior applications on either straight or round shapes.


